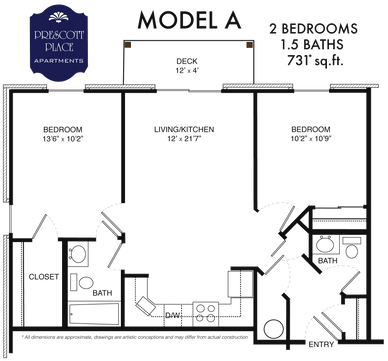FLOOR PLANS
INTERESTED IN MAKING PRESCOTT PLACE YOUR HOME?
If you would like to learn more about making Prescott Place Apartments your home, please review our apartment rental criteria and fill out an application.
CALL OR STOP BY OUR LEASING OFFICE TODAY
Copyright © 2024 Prescott Place Apartments - All Rights Reserved.




